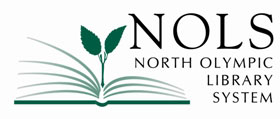The Friends of Sequim Library (FOSL) is a critically important partner to the Sequim Library and to NOLS. During the conceptual design process Library staff and architects met several times with a group of FOSL volunteers, to discuss how best to incorporate FOSL space into the Future Library plans. The final conceptual design for Sequim’s Future Library includes two different sets of allocations to support future FOSL activities:
- Approximately 400 sq. ft. of dedicated space for FOSL operations has been allocated within the library, supported by extensive access to other flexible-use library spaces that can be utilized by FOSL for various activities. As with planning for the rest of the library, FOSL support spaces within the new library are designed to be flexible, adaptable, and operationally efficient.
- The FOSL workroom has paved, drive-up delivery access, for easy drop off of donations to a secure, monitored delivery area.
- Sorting and sale spaces utilize modern library furnishings and equipment, such as rolling book carts and compact shelving, to reduce the need for the repeated lifting of boxes that is so much a part of current FOSL booksale operations. The functional challenges of ramps, gravel walkways, stairs, narrow aisles, limited room capacities, and numerous separate and unheated outbuildings are also eliminated.
- Substantial sales space allocated within the library means more FOSL sale books are available for browsing all the time, and
- Utilizing the ample space available in the library meeting rooms and lobby for periodic/monthly sales means no more long lines of customers waiting in the rain (or hot sun).
- Book sorters and book sale customers alike have convenient access to restrooms.
- The conceptual design site plan also allocates space for future construction of a large 1500 sq. ft. free-standing FOSL building directly off the east end of the parking lot, should FOSL wish to pursue that option at a later date.
It is important to note that, due to the relative size and location of the existing library building, the existing FOSL outbuildings, and site requirements related to access and expanded parking, there is simply no scenario in which the Sequim Branch can be expanded to adequately meet community needs without displacing FOSL booksale operations (and library operations) from the current location.
You can read more about future Friends of Sequim Library opportunities – and challenges–in the article published in the July 2018 FOSL newsletter. You can view the schematic floor plans and site plans here. NOLS looks forward to continued collaboration with the Friends of Sequim Library as we work to envision, design, and implement the operational approach to book sales and other Friends-sponsored events that will work best for everyone in the Future Library.

