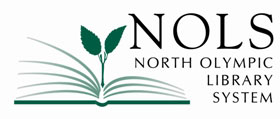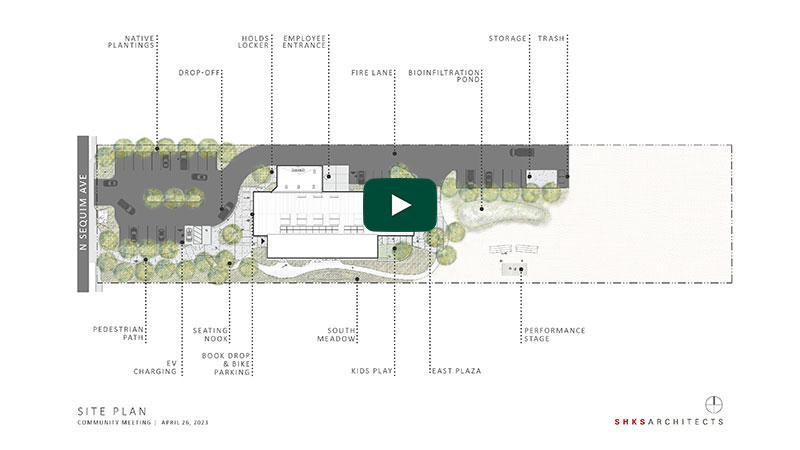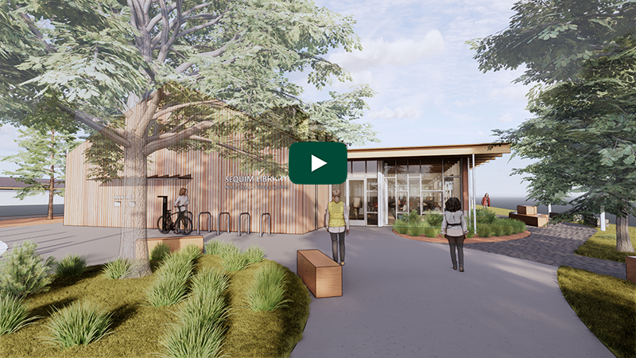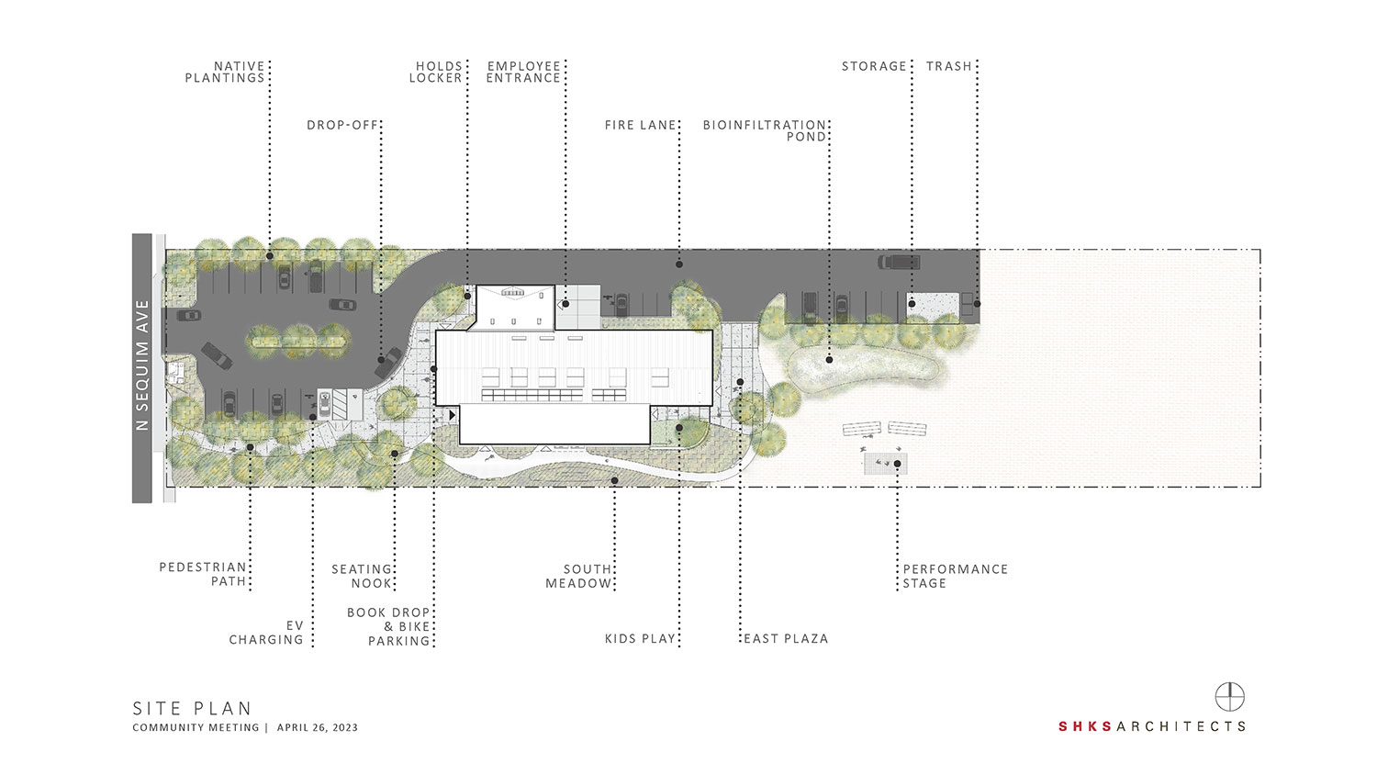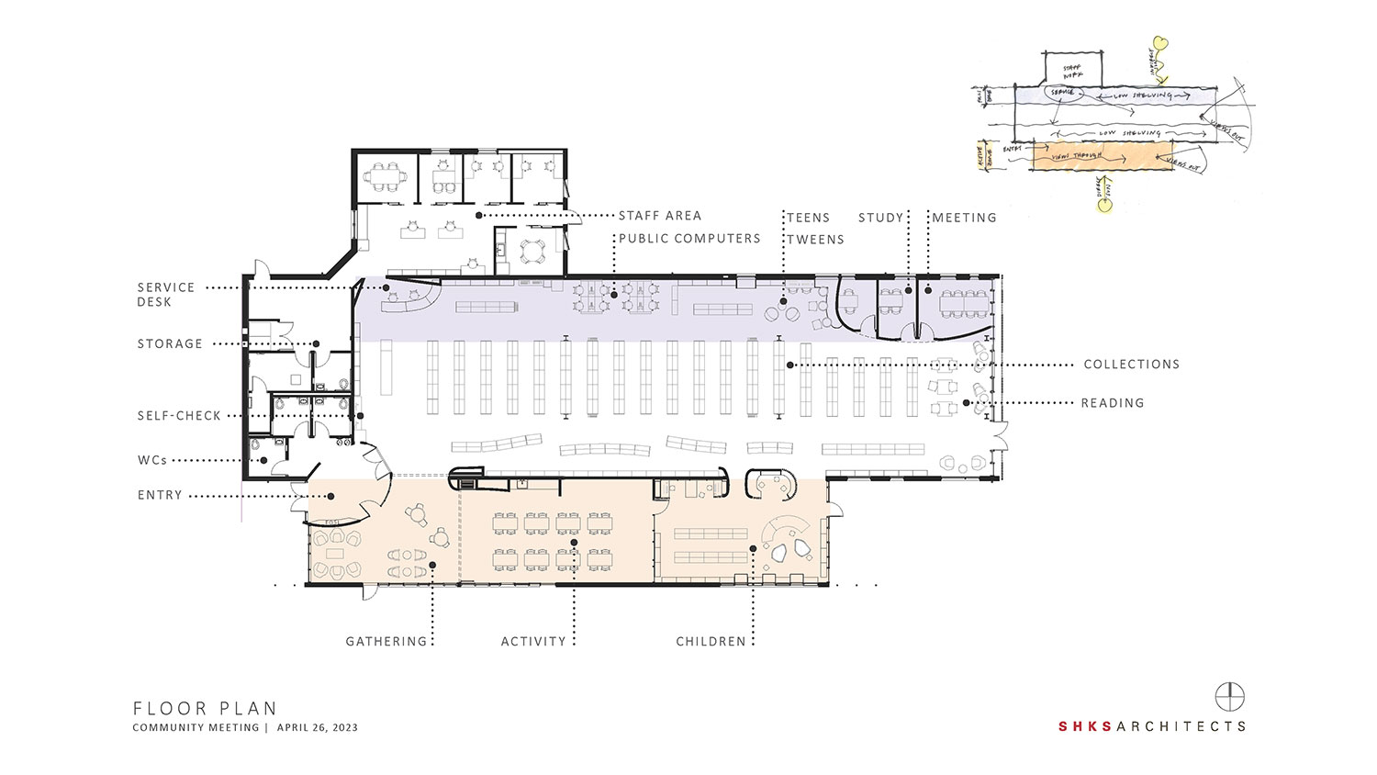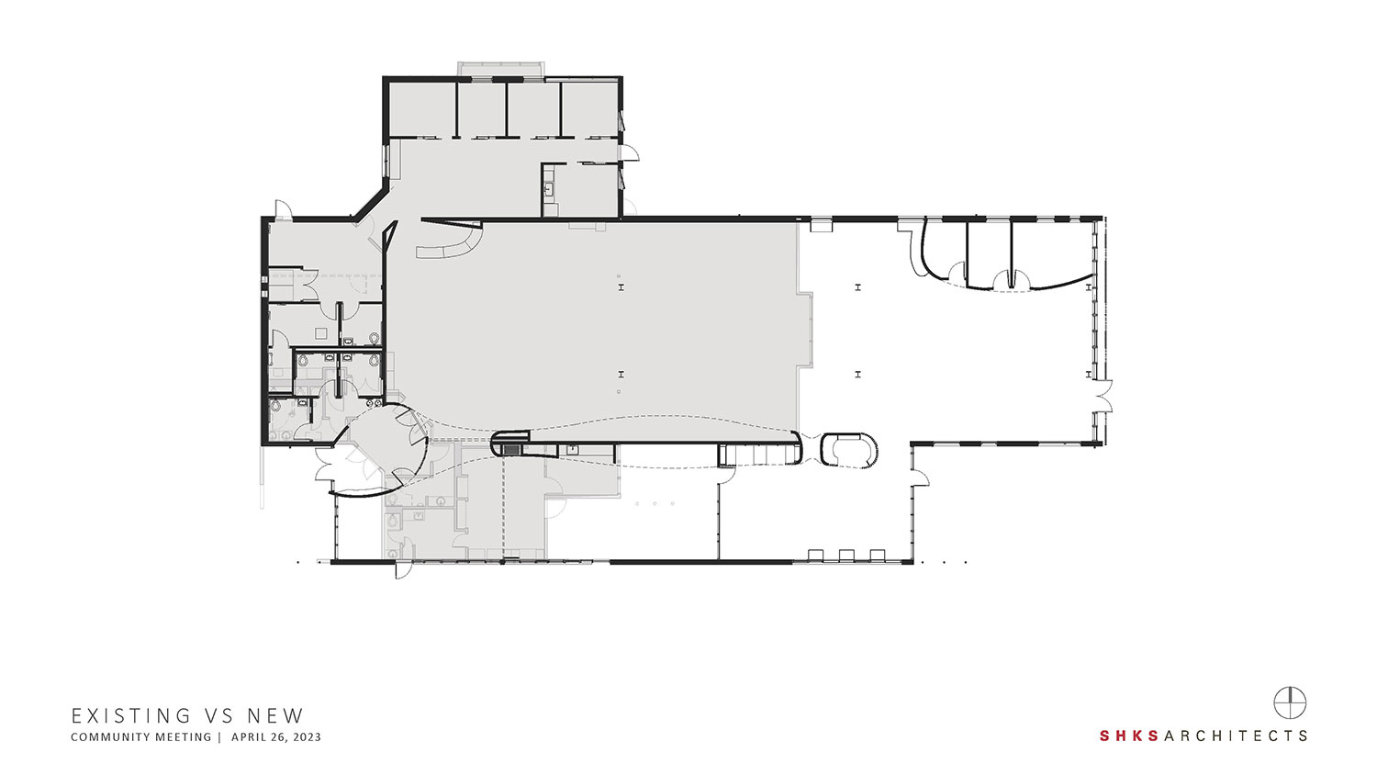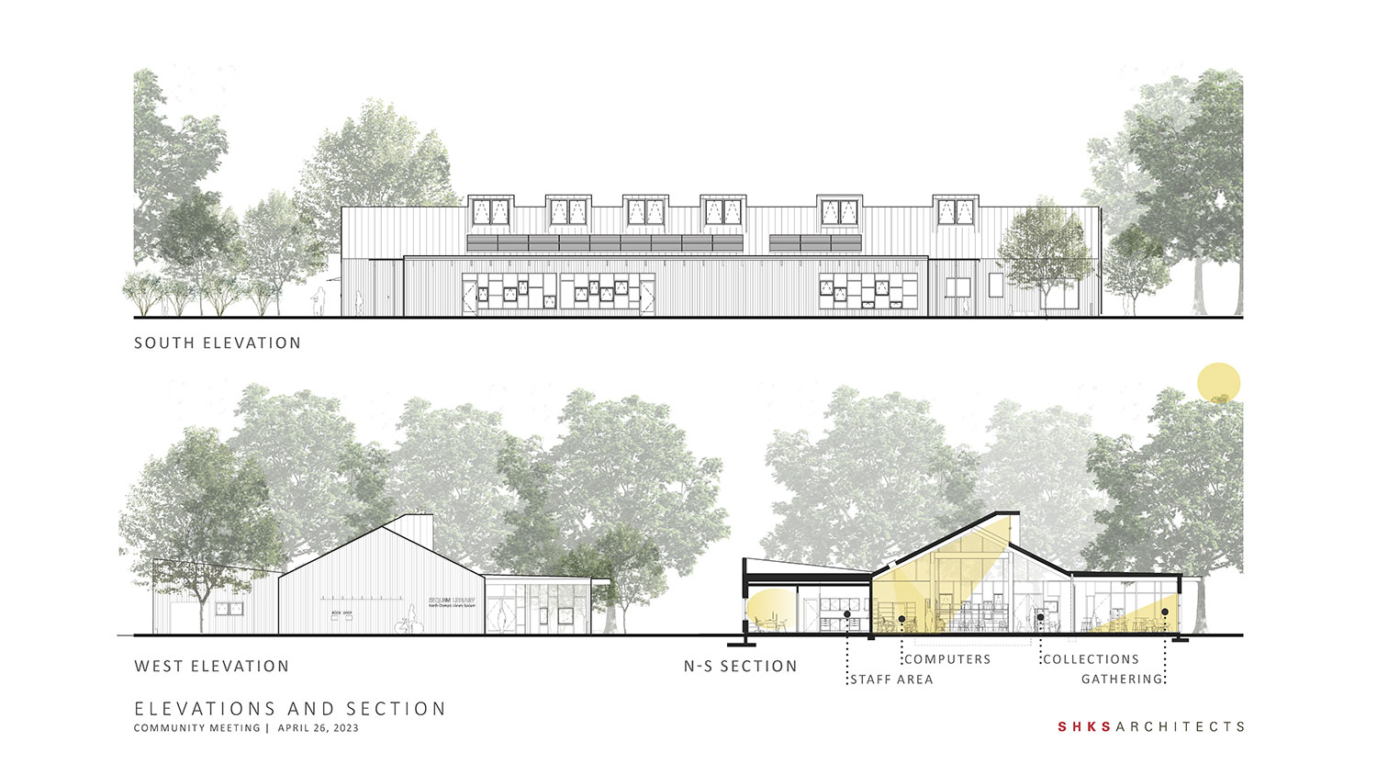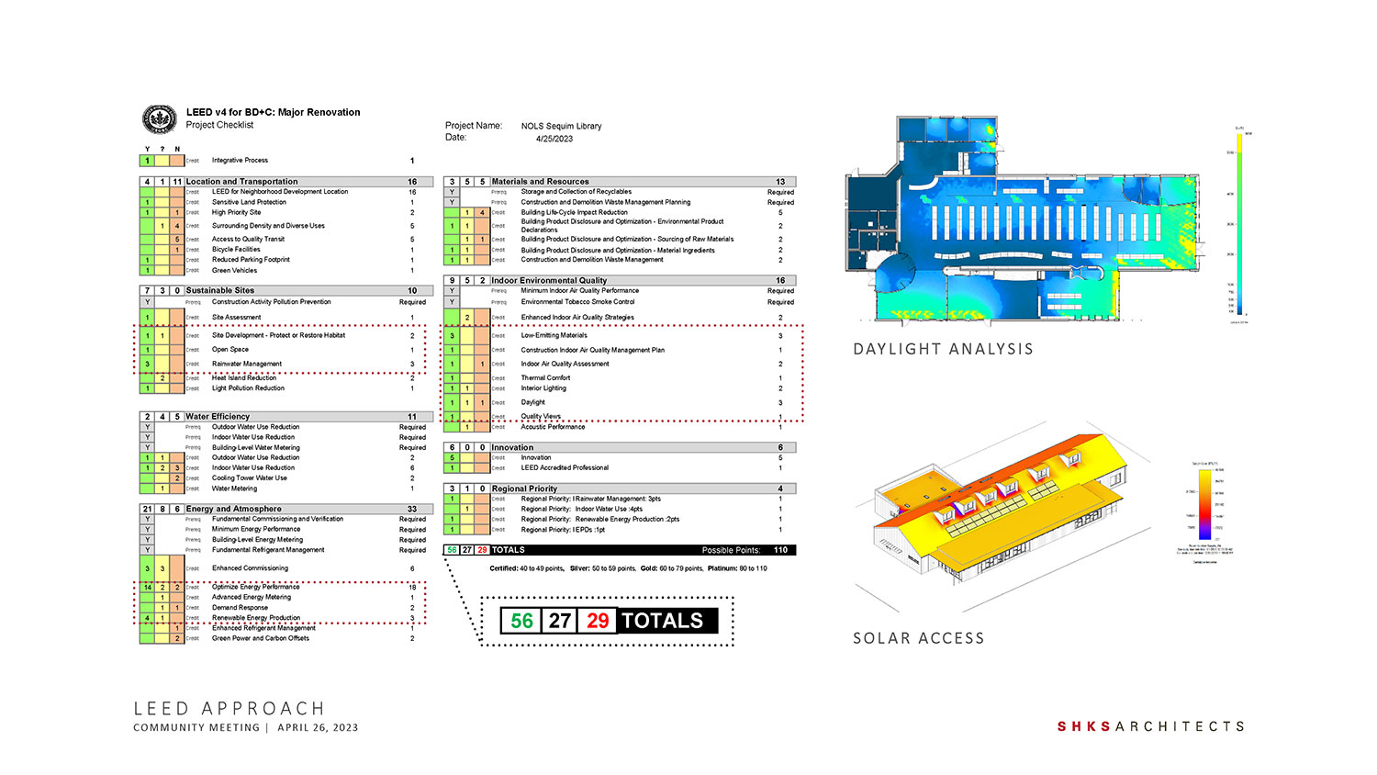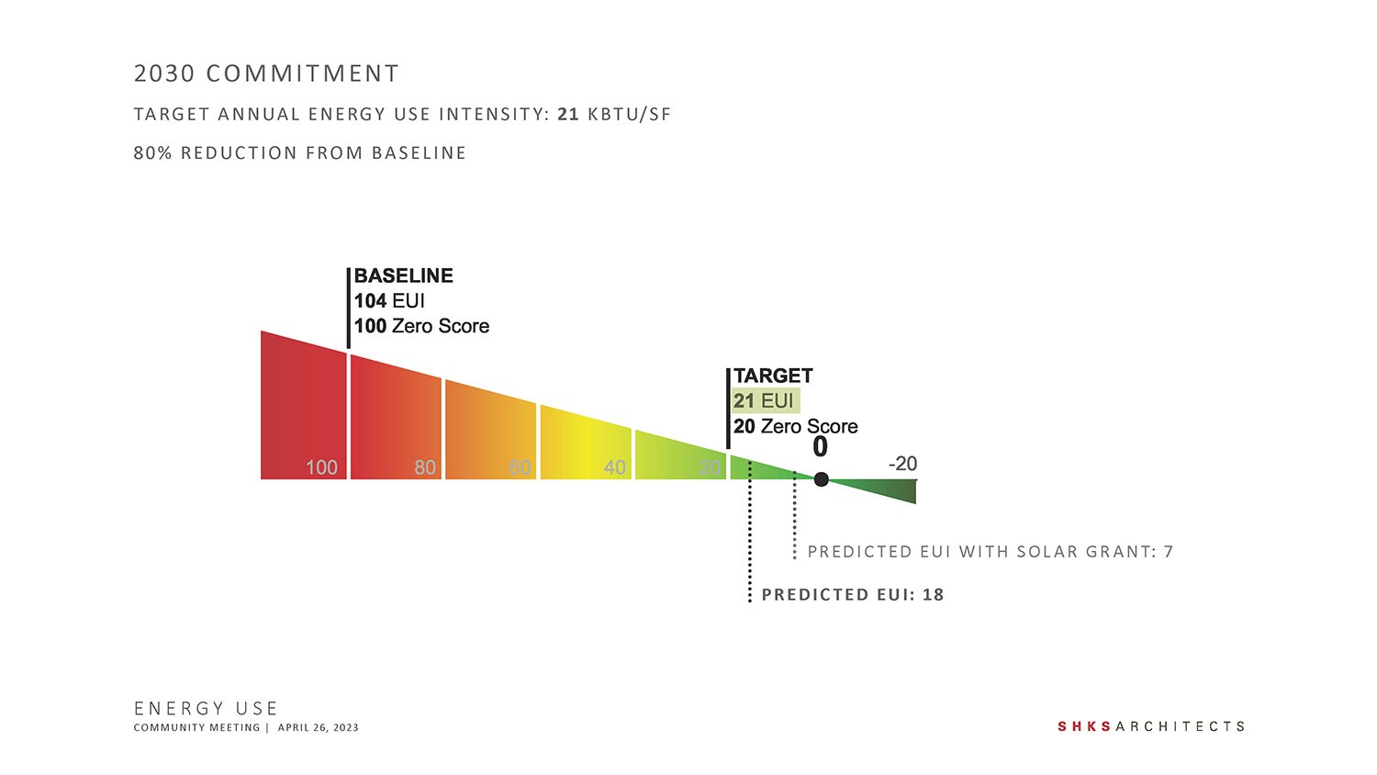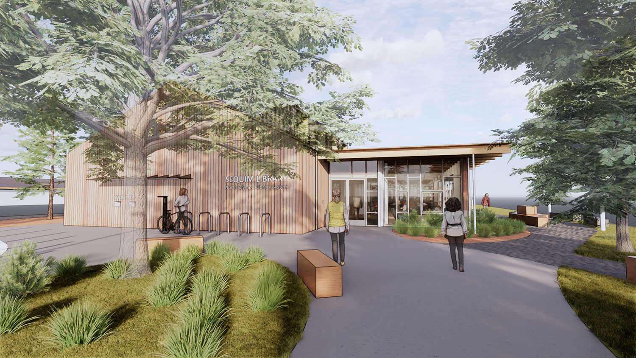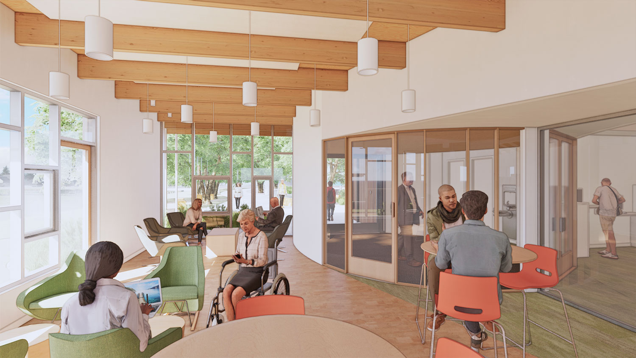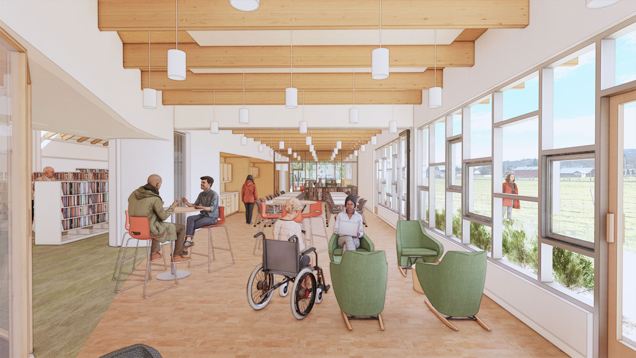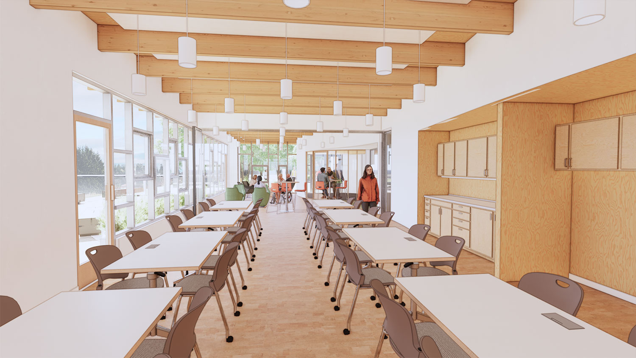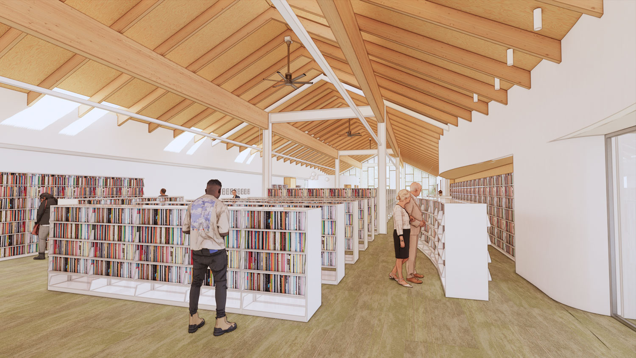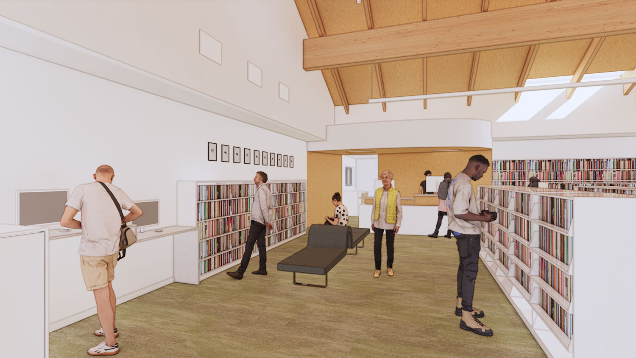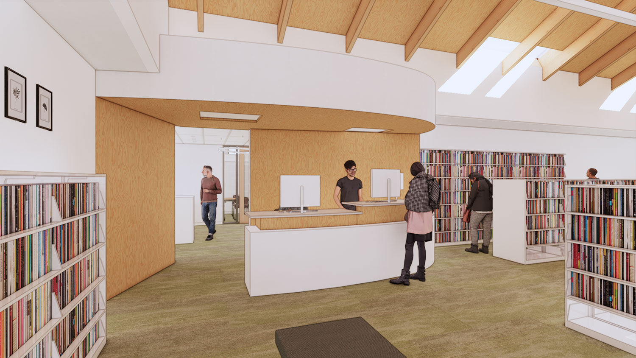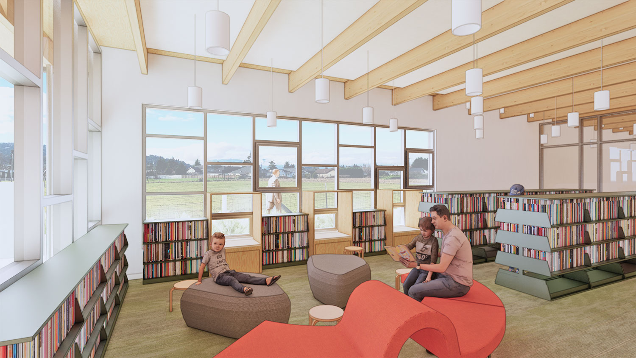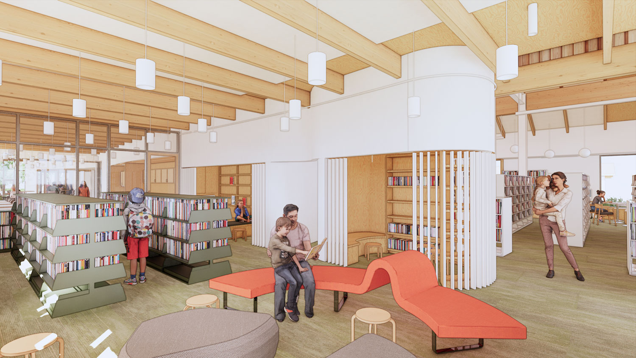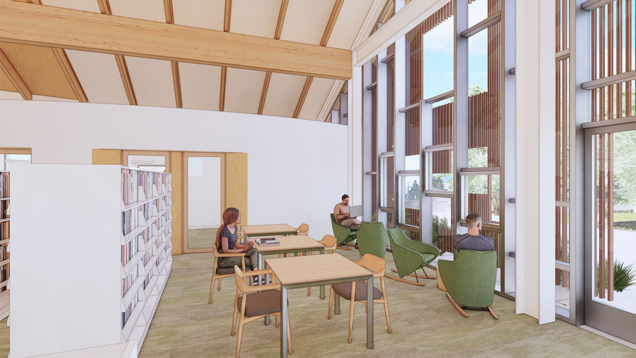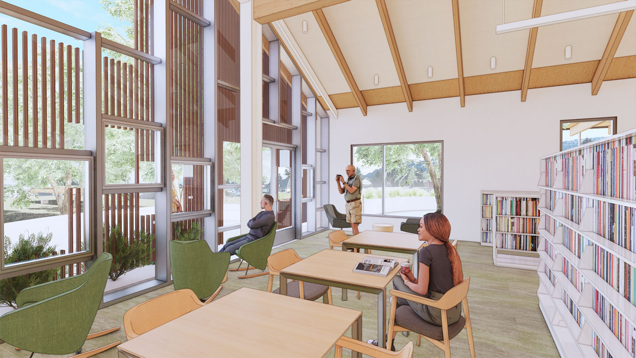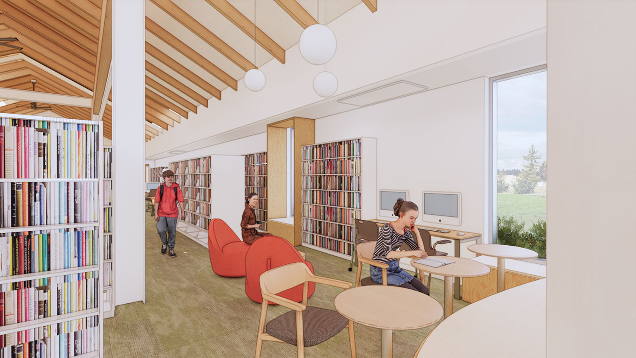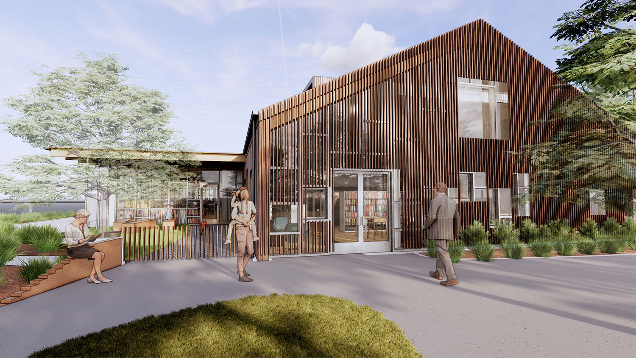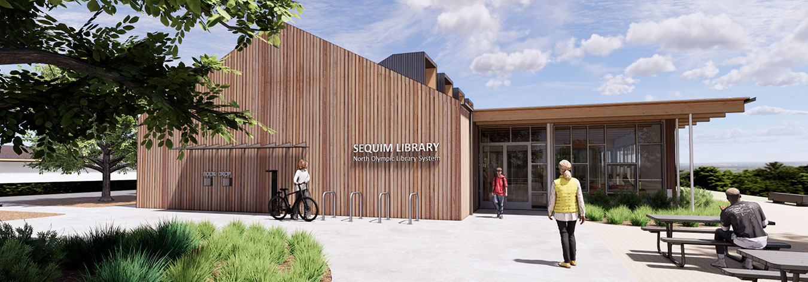
An expanded and renovated Sequim Branch Library will improve community services!
Nearly 10,000 square feet when complete, the renovated and expanded building will include ADA-accessible bathrooms, a fire-sprinkler system, increased space for collections, improved community access to broadband and computers, new study and conference rooms, adequate staff space, and more room for educational, cultural and civic events.
Critical infrastructure upgrades will not only provide a modern, attractive and flexible building, the Library will become significantly more sustainable and better able to act as a community hub and build resiliency during extreme weather events and natural disasters.
A presentation and FAQs about the project are available below.
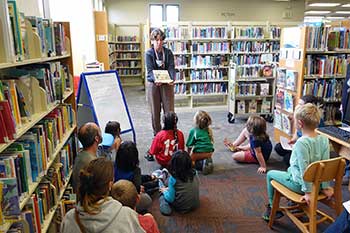

Ways to Give
Please consider a gift, in any amount, to support the Sequim Library project.
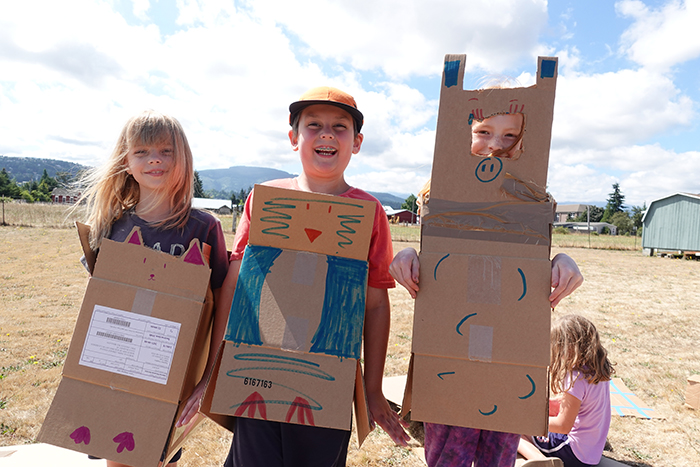
You can help the Sequim Library reach its goal!
Your gift toward the expansion and renovation project will help the Sequim Library better serve our community.
Originally built in 1983 to serve a population of only 14,000, it’s clear that the Sequim Library project is essential to serve the current community of 30,000 residents and growing.
Thank you for your generosity as we build this next chapter together!
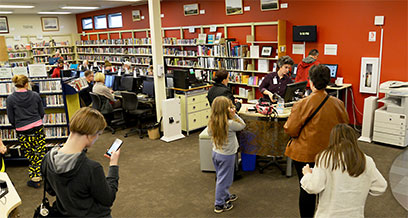
The Sequim Library is a welcoming space where people of all ages and interests gather. The Library also offers so much more in community services, community engagement, digital resources, and information assistance provided by real people.
Free Wi-Fi, public computers and printing are used heavily. Private library spaces are used for virtual business meetings and telehealth appointments. Youth study after school or attend weekly storytimes. And during extreme weather and wildfire smoke events, shelter is provided from the elements.
The new and improved facility will ensure the Library is better resourced to enhance the vibrant quality of life for the residents of Sequim.

